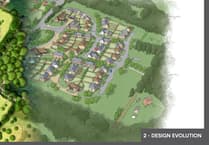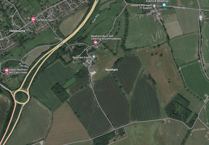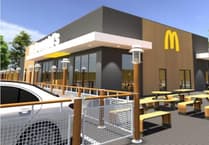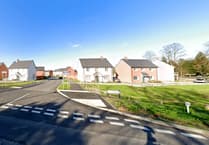PLANS for a new visitor centre, toilets, cafe, ranger facilities and alterations to the car park layout at Frensham Great Pond and Common have been submitted by Waverley Borough Council (WBC).
The existing building, which consists of a cafe, toilets and ranger facilities, will be demolished and replaced by two new buildings on the same site.
According to Waverley’s design and access statement, the condition of the current building, built around 30 years ago, is said to be “reasonable considering its age”, but is now in need of a general refurbishment.
The exhibition space is said to be “small and dark” and not suitable for larger groups such as schools. It also states that the “general public do not necessarily get the best use out of it”.
The existing mains water pipe is also said to be “insufficient”, resulting in the water supply drying up and the toilets and cafe “having to close” on a number of occasions. Drains from the toilets “regularly block” due to the clay pipes being out of alignment.
The planned buildings will be larger than the current centre, however will include a ‘multipurpose room’ used as an exhibition space, classroom or meeting room with the aim of educating the public about the common and the need to look after it. There will also be a new, open plan cafe facing the Great Pond, with both indoor and outdoor seating and a ‘serviced zone’, with toilets for the general public.
Proposed plans include new offices for rangers, with improved surveillance of the site and “larger and more secure workshop facilities”. There would be space for three ranger work stations, as well as a separate kitchen, toilet and shower area, and an outside yard area where vehicles, trailers and boats can be stored.
Next to the building will also be a new compound for the rangers, replacing the existing compounds around the site.
In pre-application advice, officers stated that although situated on a Green Belt location, the building would “support the outdoor sport and recreation activities taking place on Frensham Common”. This “would not lead to urban sprawl within the area” and so “does not appear to conflict with the purposes of including the site in the Green Belt”.
The project also proposes alterations to the layout of the car park, with the front row of parking being removed and restored to heathland.
The decision to remove the front row came after it was noted as “one of the most prominent features of the site from distant views” during the early design process, according to the design and access statement.
Delineation between bays will allow the current number of spaces to remain the same, with the implementation of ‘Pay & Display’ hoped to “improve traffic flows into the site and reduce existing congestion that backs up onto Bacon Lane”.
It is also hoped that this will boost the council’s revenue with the introduction of all-year-round parking charges. Currently, payments are collected manually by a member of staff on the gate.
To view the application in full or to submit a comment online before October 8, go to tinyurl.com/yc72wrxr.




